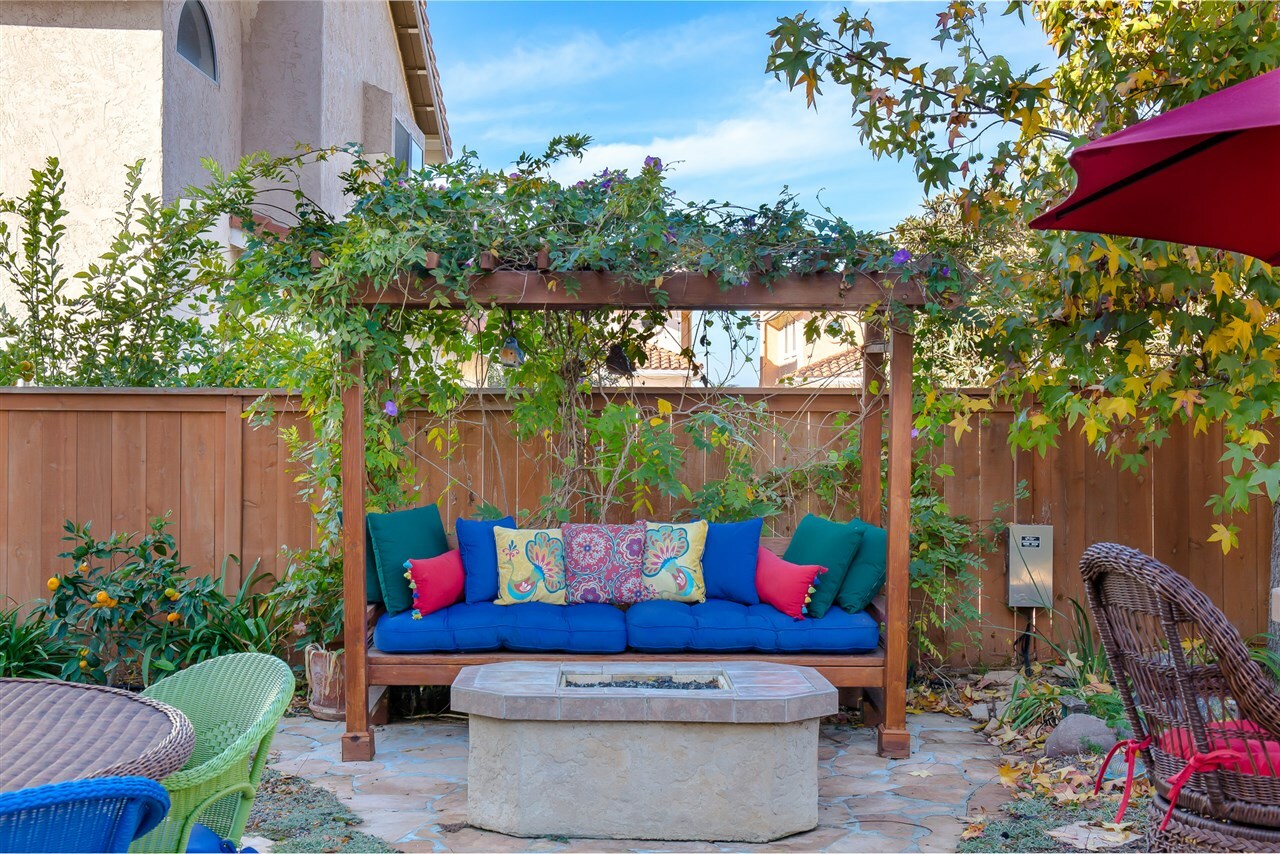
Sold
Listing Courtesy of:  San Diego, CA MLS / Windermere Real Estate Desert Properties / Julie Maiorano
San Diego, CA MLS / Windermere Real Estate Desert Properties / Julie Maiorano
 San Diego, CA MLS / Windermere Real Estate Desert Properties / Julie Maiorano
San Diego, CA MLS / Windermere Real Estate Desert Properties / Julie Maiorano 8412 Florissant Ct. San Diego, CA 92129
Sold on 01/05/2018
$780,000 (USD)
MLS #:
170060878
170060878
Type
Single-Family Home
Single-Family Home
Year Built
1988
1988
County
San Diego County
San Diego County
Community
Black Mountain Vistas
Black Mountain Vistas
Listed By
Julie Maiorano, DRE #DRE Lic. #01989963, Windermere Real Estate Desert Properties
Bought with
Vicki Yourczek, Re/Max Connections
Vicki Yourczek, Re/Max Connections
Source
San Diego, CA MLS
Last checked Feb 16 2026 at 8:43 PM PST
San Diego, CA MLS
Last checked Feb 16 2026 at 8:43 PM PST
Bathroom Details
- Full Bathrooms: 2
- Half Bathroom: 1
Interior Features
- Dishwasher
- Disposal
- Garage Door Opener
- Microwave
- Refrigerator
- Dryer
- Convection Oven
- Range/Stove Hood
- Counter Top
- Ice Maker
- Grill
- Gas Range
- Barbecue
- Gas Oven
- Gas Cooking
Subdivision
- Black Mountain Vistas
Lot Information
- Level
Heating and Cooling
- Forced Air Unit
- Central Forced Air
Homeowners Association Information
- Dues: $44/MONTHLY
Flooring
- Wood
- Tile
Exterior Features
- Stucco
- Roof: Tile/Clay
Utility Information
- Utilities: Meter on Property
- Sewer: Sewer Connected
- Fuel: Natural Gas
Garage
- Attached
- Driveway
Parking
- Attached
- Driveway
Stories
- 2 Story
Listing Price History
Date
Event
Price
% Change
$ (+/-)
Nov 30, 2017
Listed
$759,000
-
-
Disclaimer: © 2026 San Diego MLS. This information is deemed reliable but not guaranteed. You should rely on this information only to decide whether or not to further investigate a particular property. BEFORE MAKING ANY OTHER DECISION, YOU SHOULD PERSONALLY INVESTIGATE THE FACTS (e.g. square footage and lot size) with the assistance of an appropriate professional. You may use this information only to identify properties you may be interested in investigating further. All uses except for personal, noncommercial use in accordance with the foregoing purpose are prohibited. Redistribution or copying of this information, any photographs or video tours is strictly prohibited. This information is derived from the Internet Data Exchange (IDX) service provided by San Diego MLS. Displayed property listings may be held by a brokerage firm other than the broker and/or agent responsible for this display. The information and any photographs and video tours and the compilation from which they are derived is protected by copyright. Compilation © 2026 San Diego MLS Data last updated 2/16/26 12:43

Description